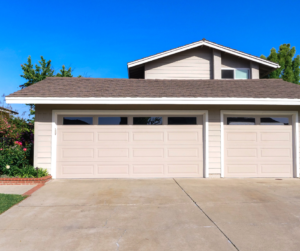In the quest for additional living space or potential rental income, property owners often overlook a valuable resource: the garage. Converting a garage into an Accessory Dwelling Unit (ADU) can prove to be a cost-effective solution, trading surplus storage for a new, livable area.
Yes, it is generally legal to convert your garage into an accessory dwelling unit, although specific regulations may vary by city and state. Always check local ADU ordinances to ensure compliance.

Do I need permission to convert my garage?
Yes, you do. Before embarking on your garage conversion project, it’s imperative to secure necessary approvals from local authorities. Regulations vary between cities and counties, and even neighborhood homeowners’ associations may have their stipulations. These could relate to land boundaries or aesthetic consistency.
It is important to note that some cities may require specific permits for accessory dwelling units, in addition to general building permits.
Legalizing your garage
Before starting any conversion work, it’s crucial to ensure your garage is legal and up to code. This involves checking whether all modifications made to your garage, including windows and doors, comply with local building codes. Non-compliance might necessitate restoring the garage to its original, permitted state.
Submitting plans and getting inspections
As part of the conversion process, you must submit detailed architectural and engineering plans to your local authority. These plans should include:
- Existing structural elements of the garage
- Home foundations
- Structural tie-downs
- Wall and ceiling insulation
- Any electrical and plumbing installations
After a thorough review and approval of these plans, an inspection will take place to ensure all aspects meet local building codes.
Does converting a garage to an ADU add value?
Converting a garage to an ADU typically increases property value, potentially offering rental income. However, consider factors like the condition of the garage and the impact on parking before proceeding.
Garage ADU designs and requirements
- Utilize Space Efficiently: Maximize your square footage by using smart, multifunctional furniture and appliances.
- Prioritize Natural Light: Install windows or skylights to enhance openness and light.
- Install Adequate Insulation: To ensure comfort and energy efficiency, prioritize proper wall, ceiling, and floor insulation.
- Consider Accessibility: Design with accessibility in mind, ensuring ease of movement for all potential occupants.
In conclusion
Converting your garage into an Accessory Dwelling Unit (ADU) can be a lucrative and practical solution for enhancing your property’s value and functionality. However, it is a process that requires meticulous planning, adherence to local regulations, and prudent design decisions. Whether you are seeking additional living space or a potential source of rental income, a well-executed garage conversion can yield significant benefits. Remember, consulting with professionals during the planning stages can help ensure a smooth, efficient, and legal conversion process.
















